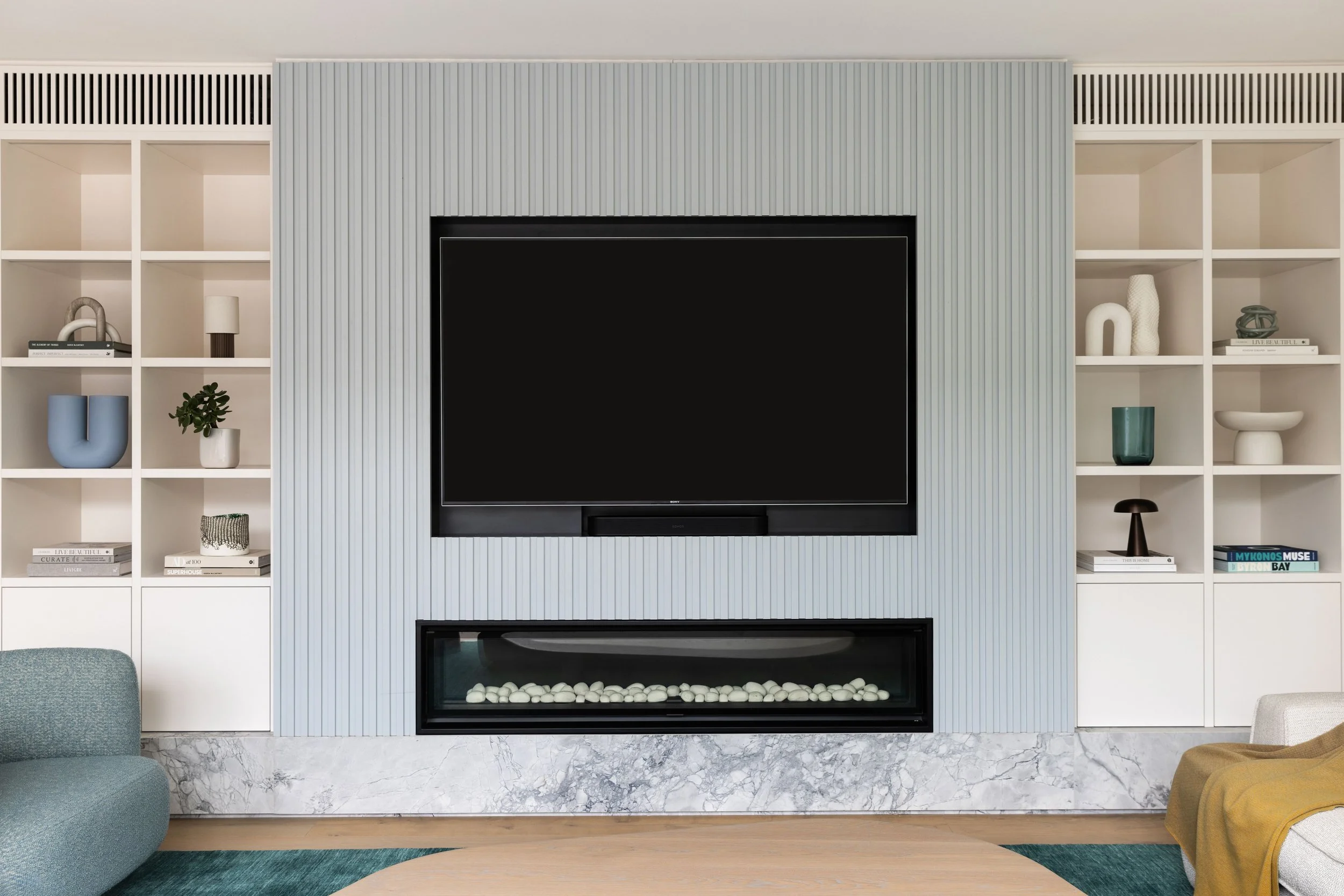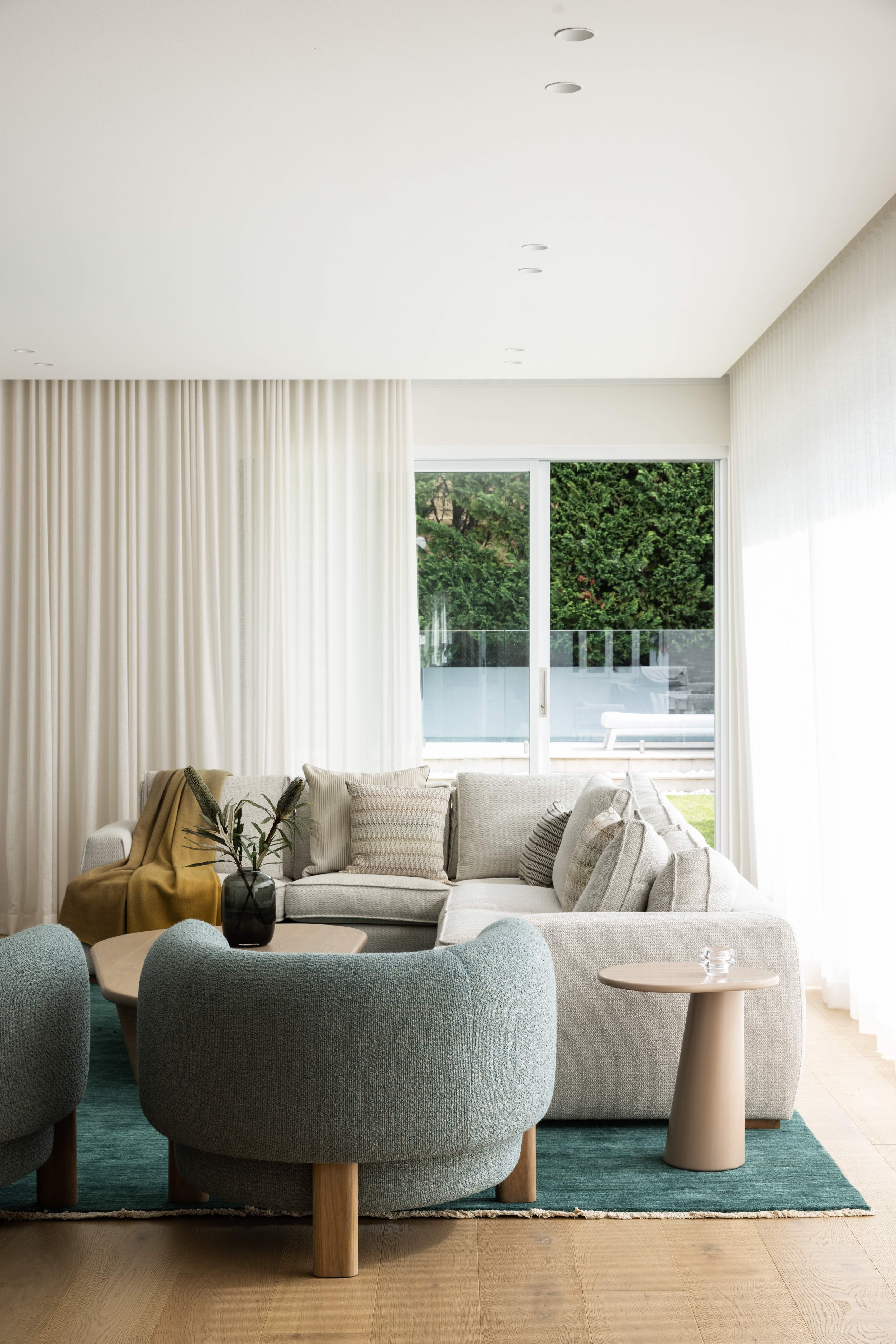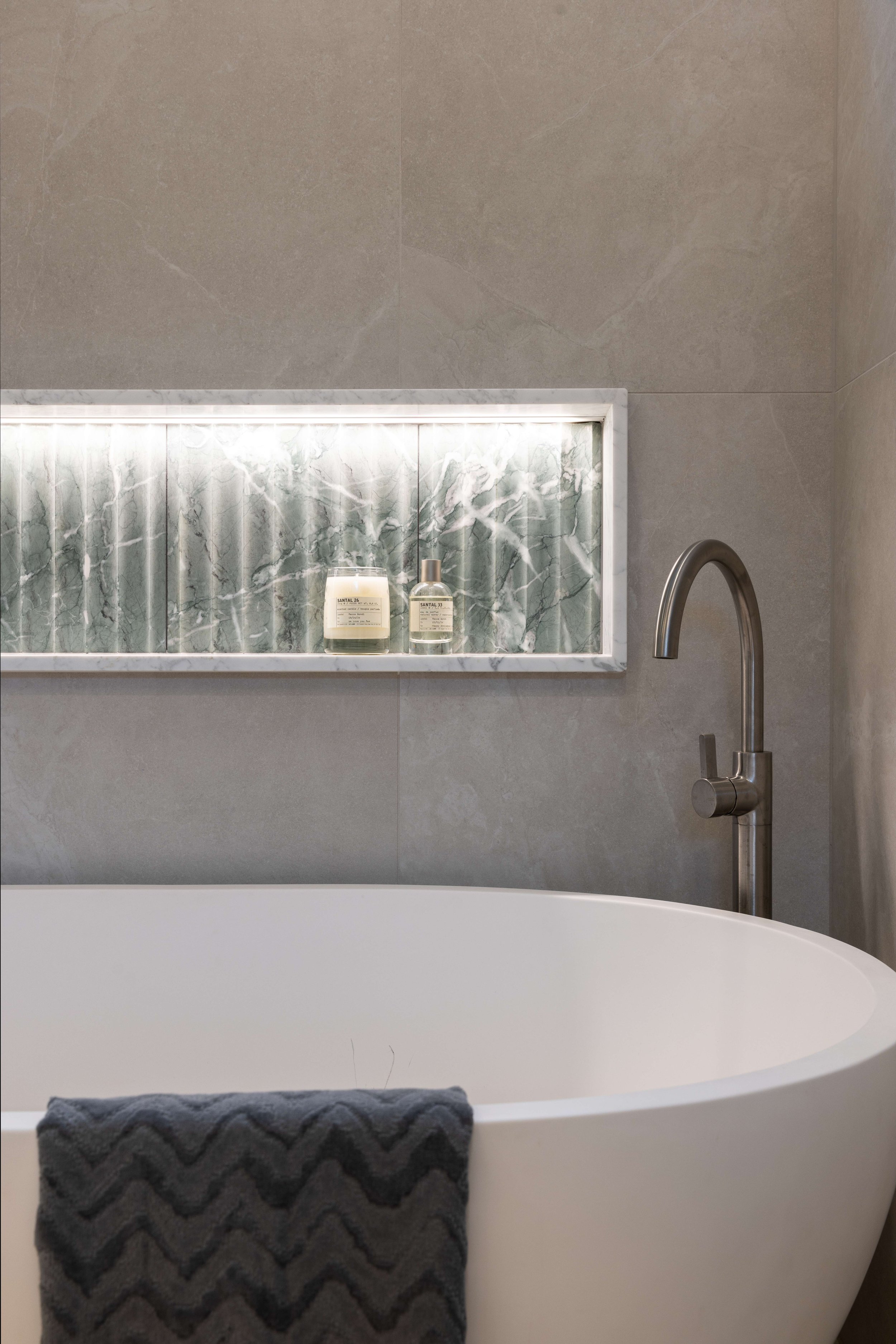Waverley Residence
Interior Design and Decoration
Single Residence – 2 Storeys
Sydney 2022 — 2023
Architect: Michael Folk Architects
Builder: Structure Building
Photographer: Simon Whitbread
This beautiful, private 5 bedroom residence is tucked in a small street in Sydney’s suburb of Waverley, just a stones throw from the Town Hall, schools and the shops. The design brief for this Alteration and Addition project was always to create a White House, however, with the clients love of the Tiffany Blue hues this was added in throughout to highlight particular areas. A harmonious and coherent design has been achieved in this project using natural stones, lime washed oak and complementary hues with consistent repetition of vertical slats and fluted surface finishes.
Entering the house via the soft herringbone paved side path, you are welcomed into a double height void space with a huge window suiting the volume. Three stretched fabric Muuto Strand lights drop from the ceiling, guiding your eye to the top of the void while softening the bright and grand entry space. The oversized doorway featuring stone handles, sets the tone for this light and welcoming home as you make your way inside.
To the right is a built in key drop backed with slatted panel and Superwhite Stone shelf with a waterfall return to the floor adding to the grandeur and luxury of the entrance.
The stair void tucked behind the second run of stairs has been utilised as a banquette and mud room nook for the kids school bags.
The Kitchen, with a modern shaker door profile, set with a knurled, brushed nickel, D-pull handle, is met with a mixture of solid and veneer oak, oak veneer under bench and white 2 pack polyurethane full height cupboards. Each of these materials and fittings have been chosen to create contrast and breaks up the zones within the space. The breakfast bar and entertaining area of the kitchen are offset with a feature stone of Alpine Quartzite with a 70mm thick outer edge, forms. Complimenting this, the stone has also been used to create a shroud over the Rangehood. Japanese scalloped tiles create texture behind the shroud and form the backdrop to the open display shelves.
The Powder room to the right features a Miira 4 Ball pendant light, solid Carrara stone basin, backlit mirror on scalloped tiles, timber slatted screen and grass weave wallpaper on all walls. The combination of these natural and light elements create a soft balance to the well lit room.
Though the hallway you will discover the kitchen and living areas; the heart of the home. The long, open planned space features the Bar and Dining areas, as well as the Kitchen with separate Scullery and Fireplace. The accents of Tiffany blue hues create depth to the open plan living spaces, beautifully contrasting the white core of the home.
The Living room spills out into the backyard featuring a bbq/entertaining, landscaped lawn and pool.
The custom made dining table comfortably sits 8-10 with carefully considered detailing throughout. The leather backed upholstered dining chairs are complimented by a stunning 8-Ball Bolle Pendant by Giopato Coombes hanging above. Each of these luxurious elements add to the elevation of the space using texture and light to add depth to the room.
In the Living Room the L-shaped sofa, accompanied by the pair of organic coffee tables invite you in and reinforces the homely, light and elevated atmosphere of the home. The Emerald Green rug beautifully grounds the lighter tones of the couch and coffee tables which coordinates beautifully with the upholstery fabric of the Lola armchair pair. The slatted Fireplace and TV joinery and display storage unit acts as the backdrop to this space, contrasting the flow on to the outdoor area. A stone plinth runs the length of the room under this slatting defining the space and tying the elements together.
Soft S-wave curtains act as the backdrop for the bright and calm dining space by adding softness and dimension. This compliments the wood and textures of the table setting beautifully. At the head of the table is a display and bar joinery unit featuring super white stone and timber veneer drawers and cupboards. The slatted panel joinery is juxtaposed with fluted glass doors and mirror backed bar within.
The warm and calming Master bedroom features the same hues and materials from the main living areas, acting as a coherent extension of the home. Added features throughout have been included to create a sense of depth, warmth and comfort. The Master bedroom features a walk thru closet leading into the stunning ensuite. The Master Ensuite features a double vanity of solid stone basins and brushed Platinum Tapware. The vanity is complimented by a backdrop of solid stone scalloped slabs mirrored through the bath niche. Mirrored overhead cabinets with surface mounted Articolo lights finish off the look creating a sense of opulence in this luxurious bathing space.














